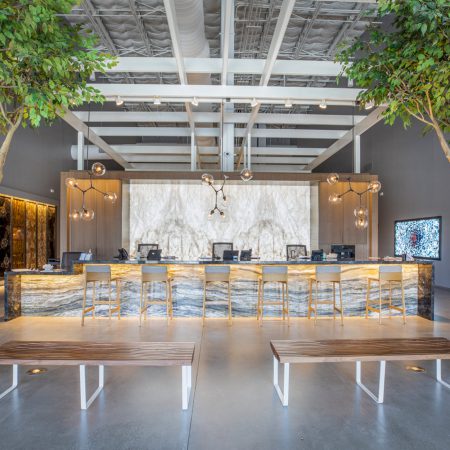Reimaging Space in Commercial Real Estate
There are many reasons why companies may opt out of an office lease in favor of warehouse or commercial space.
A building shell can be a canvas that inspires creativity in how commercial spaces are utilized. Higher ceilings, expansive open space for work and play areas and more square footage at less expensive rental rates highlight the reasons for considering a move to warehouse or industrial space. Typically, commercial buildings are located in suburban areas where employees live, which means they’ll save on gas and travel time.
Some of Excel Construction of Florida’s work has been the result of adaptive reuse projects, where unconventional spaces were transformed into stunning modern and functional work environments, customized to meet the changing business needs of each of our clients.
While traditional construction certainly has its advantages, as we move into the future, it’s important for designers, builders and contractors to contemplate the merits of repurposing unused or non-traditional space. Not only do these projects often have lower overhead costs, but they are generally completed in record time because a significant part of the building structure is already in place.
Take inspiration from the following award-winning projects as they are excellent examples of how companies can take advantage of successfully rehabilitating spaces and how these projects can come in on time and on budget.
From the Kitchen to the Sky
In 2021, Excel Construction of Florida completed the transformation of an older, outdated cooking school facility into a modern office, maintenance, repair and distribution facility to serve South Florida’s booming aviation industry.
The stunning rehab project salvaged and integrated the old with the new to create an efficient, bright and open cost-effective space, including glass-front offices and conference rooms with stylish and durable finishes from floor to ceiling. The contrast between a tired, uninspired space and the newly completed project could not have been more profound.
Even with supply chain issues and labor shortages wreaking havoc on the industry, this project was seamless because the basic structure was already in place.
The completion of the 61,085-sq.-ft. expansion of this aviation company’s headquarters drew accolades from the South Florida Business Journal.
Empty Warehouse Space Becomes Award-Winning Luxury Showroom
Also in 2021, Excel completed its most high-end design build project ever, constructed in a typical, run-of-the-mill warehouse. The result was a canvas of beauty, function and elegance, which went on to win the coveted ABC Eagle Award.
The finished 94,264-sq.-ft. showroom and warehouse included a custom-built trellis, millwork and exquisite chandelier lighting and was intricately designed to look and feel like an art gallery, showcasing world-class and exotic marbles from around the world in a sophisticated and welcoming atmosphere.
While supply delays due to the pandemic meant that higher-end finishes, decorative marble, upscale lighting fixtures and computer controls imported from Spain, Italy and South America were delayed, the project was still completed in less than a year.
Former Printing Facility Becomes State-of-the-Art Nursing School
In early 2023, Excel completed the full renovation of a former printing and distribution facility for a national media outlet, turning the space into one of Florida’s largest nursing schools.
The new state-of-the-art healthcare facility was designed with elevated lecture-style classrooms, science labs, a simulation care center, a modern admissions center, faculty offices, a well-appointed study area and comfortable study lounges.
Playing off the building structure’s original industrial characteristics, the renovation captured today’s leading design trends with open ceiling areas spanning more than 25 feet. Existing skylights in the former production warehouse were incorporated into the design to enhance the interior space and bring natural light into the hallways while reducing energy costs.
With little vacant land available in South Florida today, repurposing a large unused space into an educational facility was an ideal solution for this company. Within a year of breaking ground, the school opened with the capacity to train thousands of needed healthcare workers for employment in Florida’s growing healthcare industry.
Benefits & Considerations
So next time you are looking for space, close your eyes and just imagine the possibilities. Of course, the space has to be built to your company’s specific needs but sometimes thinking outside the box or at least thinking about it in a different way might be just what you need to reinvigorate your business and your staff.
Warehouse conversions and adaptive reuse of older spaces also offer significant value to businesses, including lower construction costs, quicker turnaround times and the bonus of the built-in character inherent in older buildings.
When considering a warehouse conversion or adaptive reuse project Excel recommends first ensuring that the building is structurally sound. Businesses should work closely with a team of experienced construction companies, architects and engineers who will help create a clear vision of the finished space.
President and CEO Eric Wolf leads Excel Construction of Florida, a leading regional commercial and industrial construction company that has completed more than 2.5 million sq. ft. of high-end regional commercial and industrial construction projects throughout Florida. Founded on the principles of family and community, Excel “Stands for What Counts,” striving to enrich communities and build spaces of enjoyment that encourage connection.























